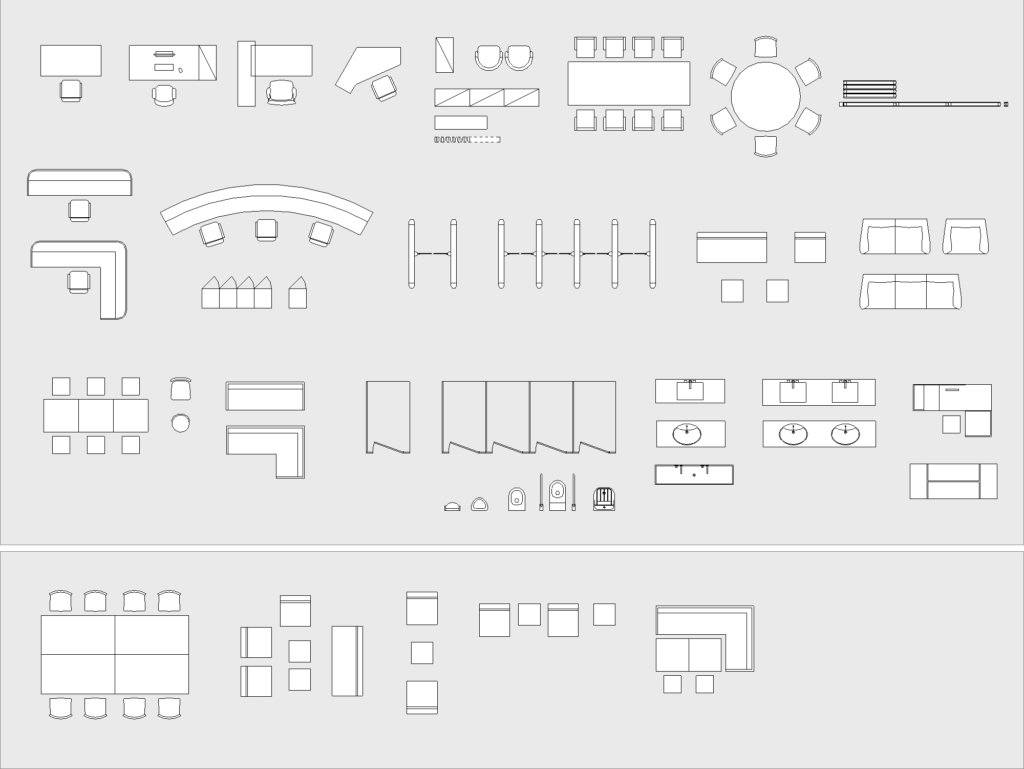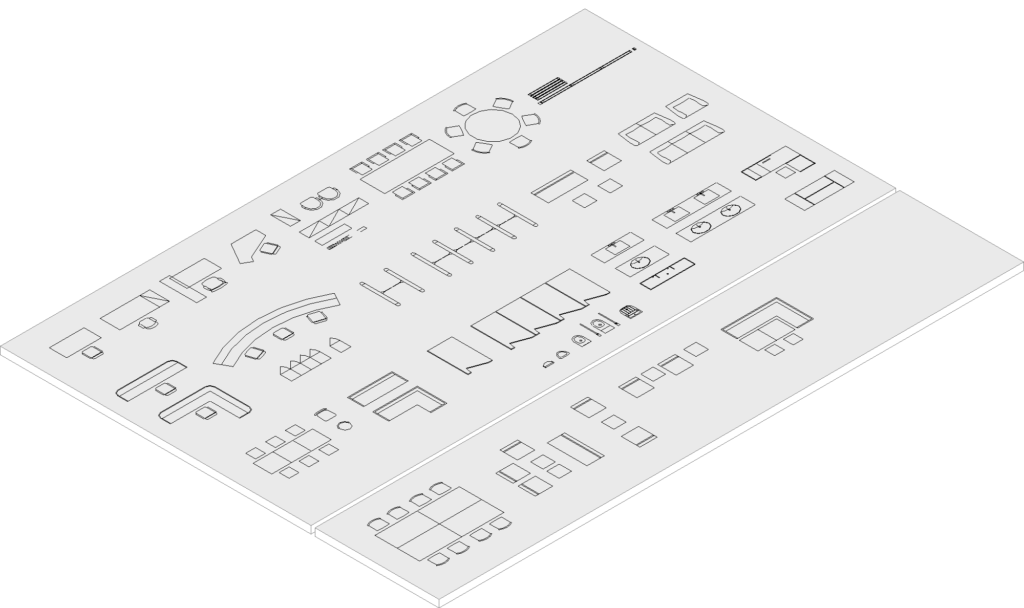- File size:
- 21 MB
- Date added:
- Mar 12, 2024
- Licence:
- Paid, Terms of Service
- Runs on:
- Revit 2020 and up
Furniture 2D (commercial) is a collection of 50 lightweight 2D furniture families designed for your Revit commercial projects. It encompasses a variety of Revit parametric 2D furniture families specifically tailored for use in commercial projects, organized into different categories (by rooms). These 2D families are particularly useful when opting for a smaller size compared to 3D families, depending on your project requirements and desired level of detail. During the early design stages, 2D families are suitable for presentation drawings, while in the later stages of the project, you can incorporate 3D families for added depth and realism.
Benefits of using 2D furniture families. With 2D furniture families you can improve performance and optimize project workflows. These families will serve the purpose of illustrating the layout and arrangement of furniture within rooms. During the later stages of the project, you can combine them with 3D families to provide a more holistic and versatile approach. You can use 3D families for better visualization, coordination, and enhanced design documentation, while 2D representations can still be used for creating detailed plans and elevations. This approach ensures that you benefit from both the clarity of 2D views and the richness of 3D modeling within the Revit environment.
How to use families? All families contain 2D symbolic lines, model lines, and a masking region. Despite being 2D families, they are visible in 3D due to the inclusion of model lines. They are not host-dependent, but standalone components (level-based families) that can be placed anywhere in a model. All families have parameters, mostly instance parameters, so you can easily adjust them to best suit your project’s needs.
Content
The collection includes families that represent the typical furniture found in commercial spaces.
Workspace
- Office – Desk with Chair (Task) – Option 1
- Office – Desk with Chair (Task) – Option 2
- Office – Desk with Chair (Executive)
- Office – Desk (Task) – Option 3
- Office – Side Chair
- Office – Cabinet
- Office – Cabinets
- Office – Bookshelf
- Office – Curtain
Meeting area
- Meeting Room – Conference Table with Chairs (Rectangular)
- Meeting Room – Conference Table with Chairs (Rounded)
- Meeting Room – Sliding Partition
Reception & Entry
- Reception – Reception Desk
- Reception – Reception Desk (L-shaped)
- Reception – Reception Desk (Rounded)
- Reception – Flap Barrier
- Reception – Flap Barriers
- Wardrobe – Locker
- Wardrobe – Lockers
Common seating (Lounge / Waiting Area / Lift Lobby)
- Lounge – Sofa
- Lounge – Sofa (2-seater)
- Lounge – Sofa (3-seater)
- Lounge – Lounge Chair – Option 1
- Lounge – Lounge Chair – Option 2
- Lounge – Lounge Stool
- Lounge – Coffee Table
Cafeteria
- Cafeteria – Dining Table with Chairs
- Cafeteria – Dining Chair – Option 2
- Cafeteria – Booth
- Cafeteria – Booth – L-shaped
- Cafeteria – Bar Stool
Restroom
- Restroom – Toilet (Wall-Mounted)
- Restroom – Toilet Stall
- Restroom – Toilet Stalls
- Restroom – Urinal – Option 1
- Restroom – Urinal – Option 2
- Restroom – Washbasin – Rectangular – Single
- Restroom – Washbasin – Rectangular – Double
- Restroom – Washbasin – Rounded – Single
- Restroom – Washbasin – Rounded – Double
- Restroom – Washbasin – Trough
- Utility Room – Slop Hopper
Retail
- Retail – Checkout Counter
- Retail – Display Shelf
Sets
- Meeting Room – Set 1
- Lounge – Set 1
- Lounge – Set 2
- Lounge – Set 3
- Cafeteria – Set 1
Level of model detail: LOD200.
Model category: Furniture.
Workflow:
- Load family: Download the family and load it into your Revit project.
- Place family: Insert the family into the view. The host will be automatically selected. If you want to change the host, select the family and click “Pick New Host”.
- Instance parameters: Set the instance parameters, including “Level”, “Elevation From Level”, “Offset from Host,” and specific instance parameters provided by each family in the collection.
- Type parameters: Click “Edit Type” to add or change type parameters and create new family types.
- Visibility/Graphics: Check the visibility for the Furniture category and its subcategories (VG > Model Categories).
- Terms of use: It’s forbidden to further distribute the purchased Revit families. Please read Terms of Service.

